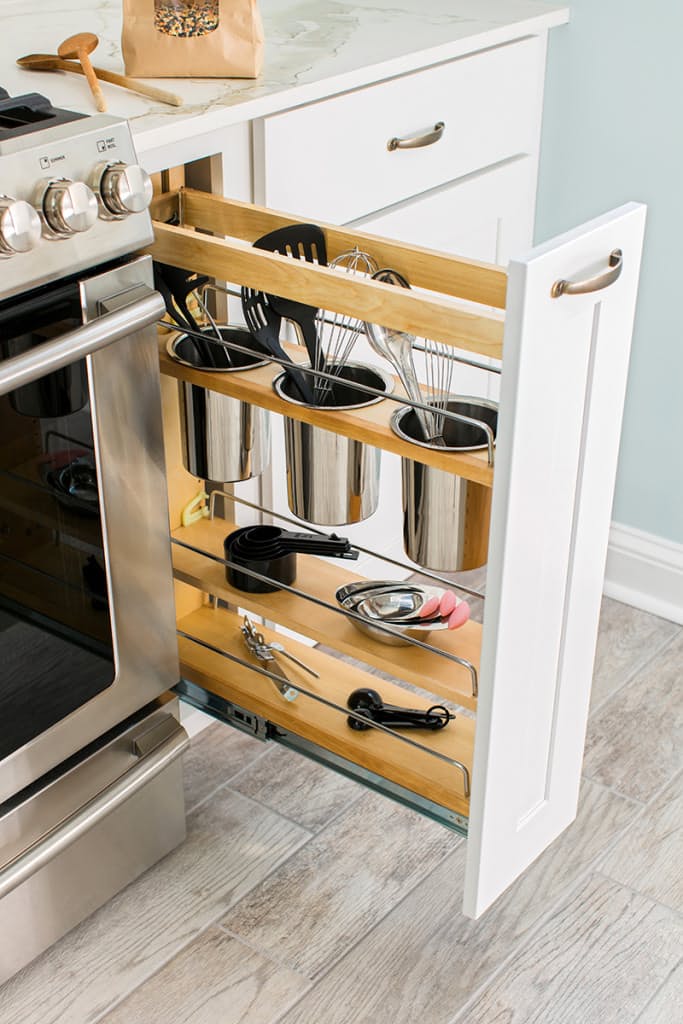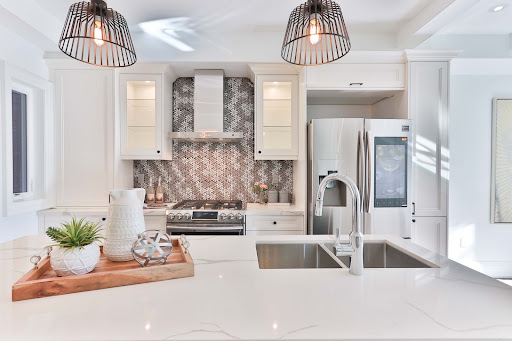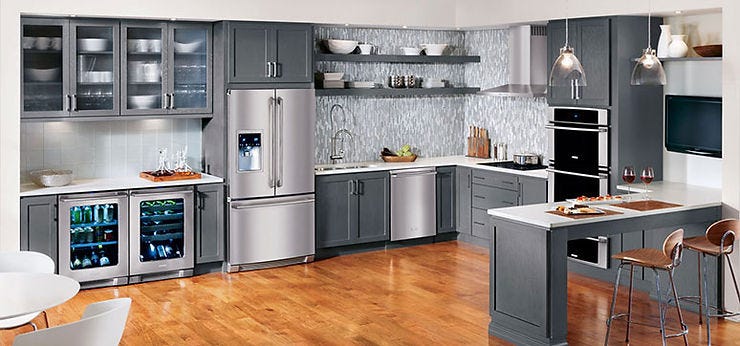


Table of Contents
- Introduction
- Embrace Simple Elegance
- Go Modular
- Embrace an Open Concept
- Explore the Kitchenette Concept
- Make the Most of Every Inch
- Lighten Up
- Get Creative with Storage
- Opt for Multi-Functional Furniture
- Make a Statement with Backsplash
- Keep It Cohesive
- Utilize Smart Technology
- Personalize with Decor
- Faq's
Introduction
Small kitchens can present unique challenges when it comes to design and functionality. However, with the right approach, you can turn your compact kitchen into a stylish and efficient space that meets all your culinary needs. Explore these 12 small kitchen design ideas to optimize space and enhance style. A simple kitchen design can work wonders in a small space. Opt for clean lines, minimalistic cabinets, and neutral colors to create an uncluttered and visually spacious kitchen environment. This approach not only enhances the sense of openness but also makes the room feel more serene and inviting.
Embrace Simple Elegance
Start with a simple kitchen design that emphasizes clean lines and minimal clutter. Opt for sleek cabinets, neutral colors, and efficient storage solutions to create a sense of spaciousness in your small kitchen. Combine simplicity and functionality with a simple and small kitchen design. Choose streamlined appliances, space-saving fixtures, and smart organizational tools to make the most of every inch of your kitchen. Define your small kitchen style design with a cohesive color palette, texture, and decor scheme. Whether you prefer modern, rustic, or eclectic aesthetics, choose elements that reflect your personal style while maximizing functionality. Keep it simple yet stylish with a small simple kitchen design that prioritizes functionality and efficiency. Invest in quality materials, space-saving appliances, and ergonomic fixtures to create a practical and visually appealing kitchen.
 Small Kitchen Design
Small Kitchen Design
Go Modular
Modular kitchen designs are tailor-made for small spaces. These customizable layouts allow you to maximize every inch of your kitchen by incorporating versatile storage solutions, such as pull-out cabinets, sliding shelves, and stackable units. With modular design, you can create a kitchen that adapts to your evolving needs while maintaining a sleek and organized appearance.
 Modular Kitchen
Modular Kitchen
Embrace an Open Concept
Open kitchen designs are perfect for small homes, as they eliminate barriers between the kitchen and adjacent living areas, creating a sense of spaciousness and connectivity. Consider removing walls or installing a kitchen island with a breakfast bar to seamlessly integrate your cooking space with the rest of your home. This not only enhances functionality but also fosters social interaction and a lively atmosphere.
 Open Kitchen
Open Kitchen
Explore the Kitchenette Concept
In exceptionally tiny spaces, a kitchenette design can be a game-changer. Compact appliances, such as mini-fridges and two-burner stoves, combined with clever storage solutions, like under-counter cabinets and hanging racks, allow you to maximize functionality without sacrificing style. With a well-planned kitchenette, you can enjoy all the essentials of a fully-equipped kitchen in a fraction of the space.
 Kitchenette Design
Kitchenette Design
Make the Most of Every Inch
In a small kitchen, every square inch counts. Take advantage of vertical space by installing wall-mounted shelves, racks, and hooks to keep your countertops clear and your essentials within easy reach. Utilize corners with rotating shelves or pull-out organizers to maximize storage capacity without overcrowding the room. By thinking vertically, you can significantly increase the functionality of your kitchen while maintaining a clutter-free environment.
 Corner Kitchen Design
Corner Kitchen Design
Lighten Up
Lighting plays a crucial role in small kitchen design, as it can visually expand the space and create a bright and airy atmosphere. Maximize natural light by keeping windows uncovered or opting for sheer curtains that allow sunlight to filter through. Supplement natural light with strategically placed overhead fixtures, under-cabinet lighting, and pendant lights to ensure adequate illumination throughout the space. Light-colored walls, cabinets, and countertops can also help reflect light and make the room feel more spacious.
 Fancy Kitchen Lights
Fancy Kitchen Lights
Get Creative with Storage
In a small kitchen, efficient storage solutions are key to maintaining order and maximizing space. Explore innovative storage options, such as magnetic knife racks, hanging baskets, and stackable containers, to make the most of every nook and cranny. Consider incorporating multi-functional furniture, like kitchen islands with built-in storage or extendable dining tables, to maximize utility without sacrificing style. With clever storage solutions, you can keep your small kitchen organized and clutter-free while adding a touch of personality to the space.
 Kitchen Storage Hacks
Kitchen Storage Hacks
Opt for Multi-Functional Furniture
In a small kitchen, every piece of furniture should serve multiple purposes to maximize utility and save space. Look for multi-functional pieces, such as fold-down tables, nesting stools, and convertible carts, that can be easily reconfigured to accommodate different tasks and adapt to changing needs. By investing in versatile furniture, you can make the most of your limited space while maintaining a stylish and cohesive aesthetic.
 Multi-Functional Kitchen Furniture
Multi-Functional Kitchen Furniture
Make a Statement with Backsplash
A bold backsplash can add personality and style to your small kitchen without overwhelming the space. Opt for vibrant tiles, geometric patterns, or textured materials to create a focal point that reflects your personal taste and enhances the overall design scheme. Consider extending the backsplash to the ceiling to visually elongate the room and draw the eye upward, creating the illusion of height and space.
 Backsplash Wall Design
Backsplash Wall Design
Keep It Cohesive
In a small kitchen, a cohesive design scheme is essential to create a harmonious and visually pleasing environment. Choose a consistent color palette, material finish, and design style to tie the various elements of your kitchen together and create a sense of unity. Coordinate cabinetry, countertops, backsplash, and flooring to ensure a seamless flow from one area to the next. By maintaining a cohesive design scheme, you can create a cohesive and inviting space that feels larger than it actually is.
 Cohesive Kitchen Design
Cohesive Kitchen Design
Utilize Smart Technology
Incorporating smart technology into your small kitchen can streamline your daily routine and maximize efficiency. Invest in energy-efficient appliances, such as induction cooktops, convection ovens, and smart refrigerators, that offer advanced features and intuitive controls. Explore smart storage solutions, like motion-activated lights, automated pantry systems, and voice-controlled organizers, to simplify organization and make the most of limited space. By embracing smart technology, you can create a modern and functional kitchen that enhances your lifestyle.
 Smart Kitchen Design
Smart Kitchen Design
Personalize with Decor
Personalize your small kitchen with carefully curated decor and accessories that reflect your unique style and personality. Add pops of color with vibrant textiles, artwork, and decorative accents to inject personality and warmth into the space. Incorporate natural elements, such as potted plants, fresh flowers, and woven baskets, to bring life and texture to your kitchen while creating a sense of coziness and comfort. By infusing your personal touch into the decor, you can transform your small kitchen into a charming and inviting retreat that feels like home.
 Small Kitchen Design
Small Kitchen Design
explore further
Latest from Contemporary ideas
More from Innovations
Resources
Dwello, for every home buyer, is a way to go from 'I feel' to 'I know', at no extra cost.


